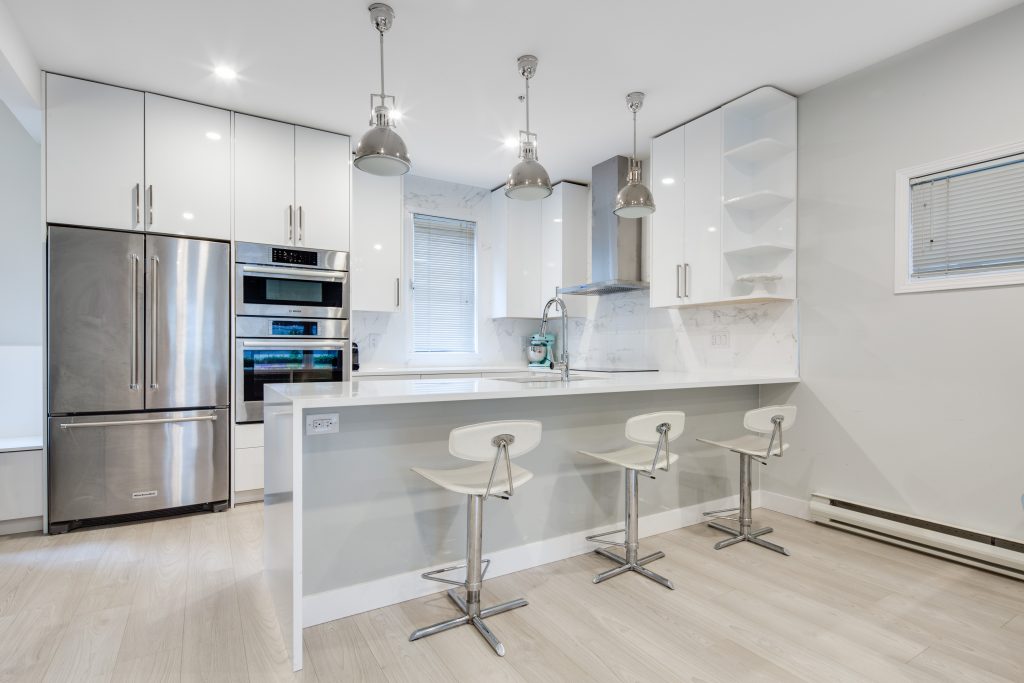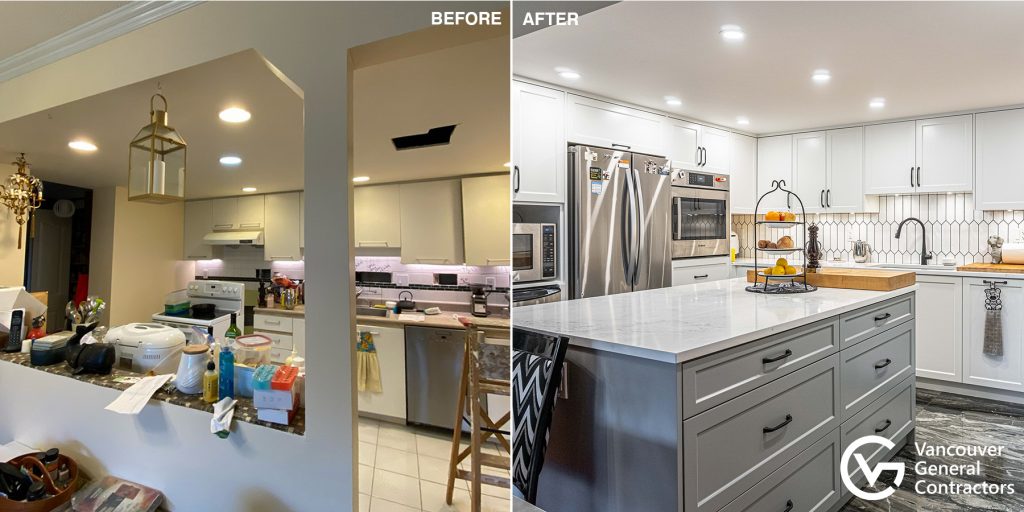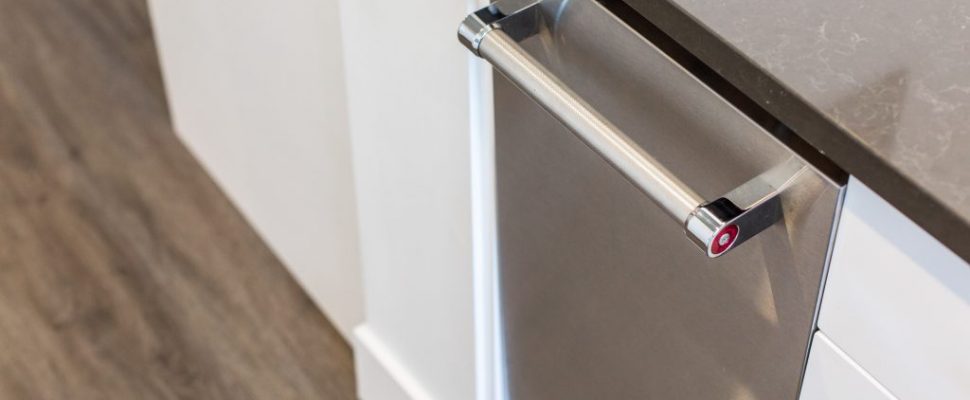


You might realize that a few kitchen fitting companies will manage and oversee the comprehensive range of tradespeople that you require for renovating a kitchen – this includes plumbers and electricians. You can also find a local kitchen fitter or builder who might do the job for less.
Word of mouth referrals might often be an effective starting point to choosing a local kitchen fitter. However, you’ll need to take your time to research how long that company has been in business, whether they have the relevant credentials or are insured and the subcontractors they use.
It would be prudent to find a few different contractors estimates before deciding the final candidate since this will help you to get the most value for your money. It will also help to determine if your final budget is manageable or needs cutbacks. It would be best to find out earlier than to realize later that you are on the wrong side of debt.


We can’t wait to hear about your renovation ideas! Take the easiest first step and get your free quote NOW!
© 2024 VGC. All Rights Reserved by Vancouver General Contractors

Thank you for reaching out to us. We appreciate your interest in our services and we are excited to connect with you soon. Our team of experts will review your submission and reach out to you as soon as possible to discuss your needs in more detail.
Have an in-depth conversation with one of our experts to better understand your project
This is a free no-obligation call. It’s a simple 1-1 discussion about how we can help turn your renovation idea into reality. During this meeting, our representative want to get to know you a bit better, and your plans for this renovation.
We call it the 3W’s:
Simple isn’t it?
