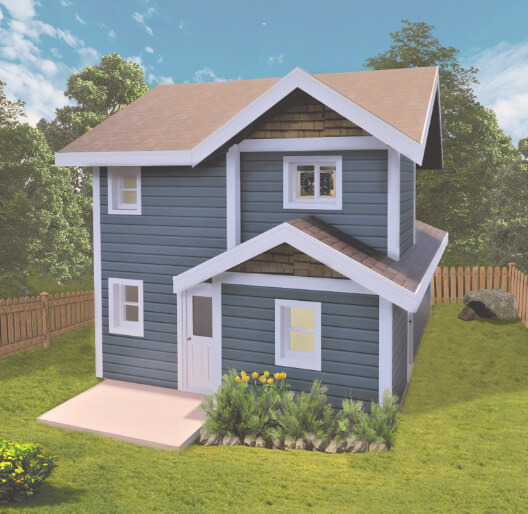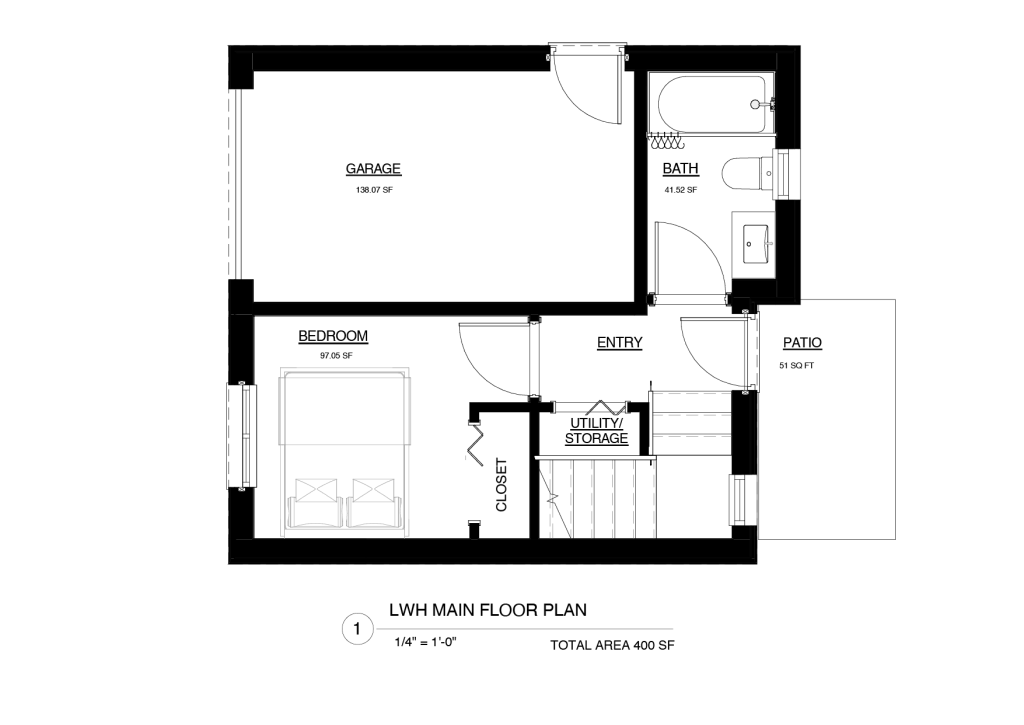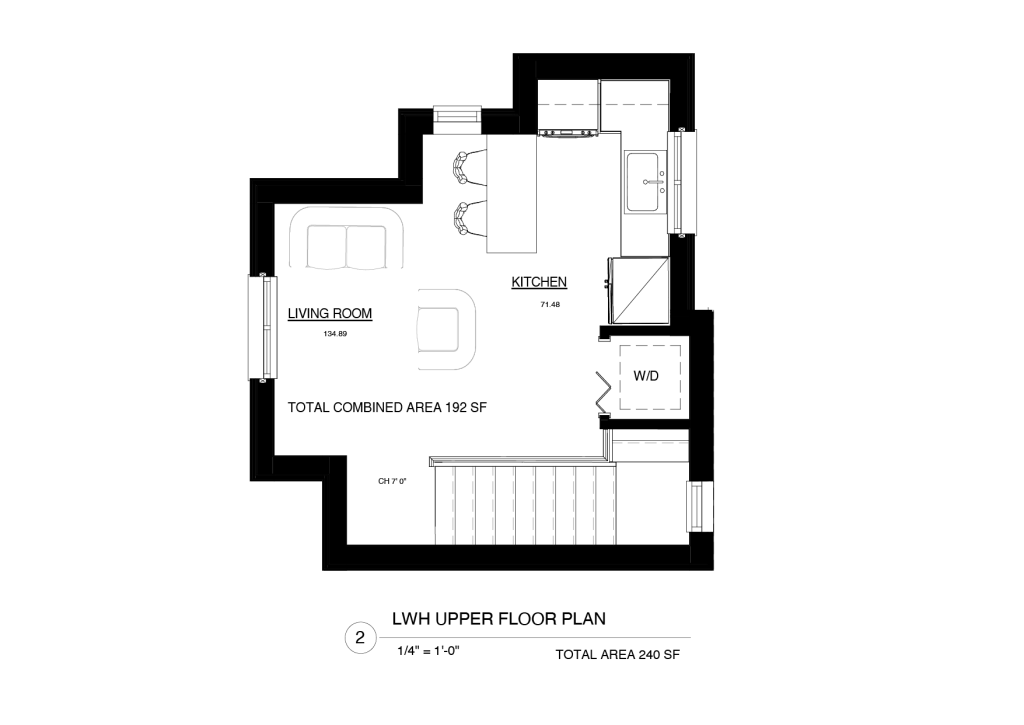
Call Us:
+604-430-3004Email Us:
[email protected]Location Address:
3689 E 1st Ave #220, Vancouver, BC, V5M1C2.

Call Us:
+604-430-3004Email Us:
[email protected]Location Address:
3689 E 1st Ave #220, Vancouver, BC, V5M1C2.

Call Us:
+604-430-3004Email Us:
[email protected]3689 E 1st Ave #220, Vancouver, BC, V5M1C2.

Call Us:
+604-430-3004Email Us:
[email protected]3689 E 1st Ave #220, Vancouver, BC, V5M1C2.



We can’t wait to hear about your renovation ideas! Take the easiest first step and get your free quote NOW!
Expert face-to-face advice for your renovation project.
No surprises, and no hidden fees.