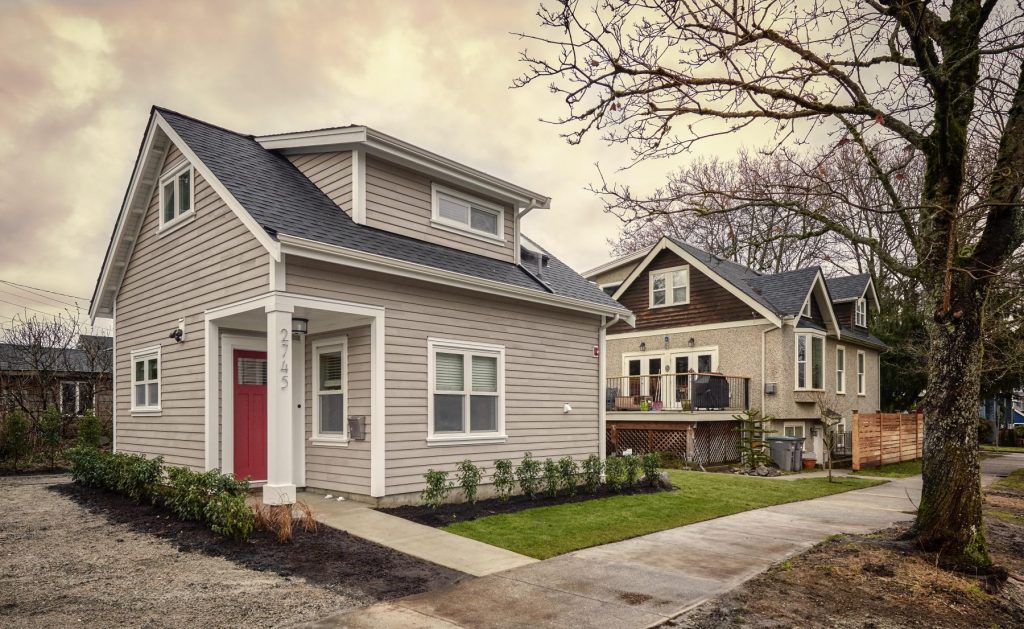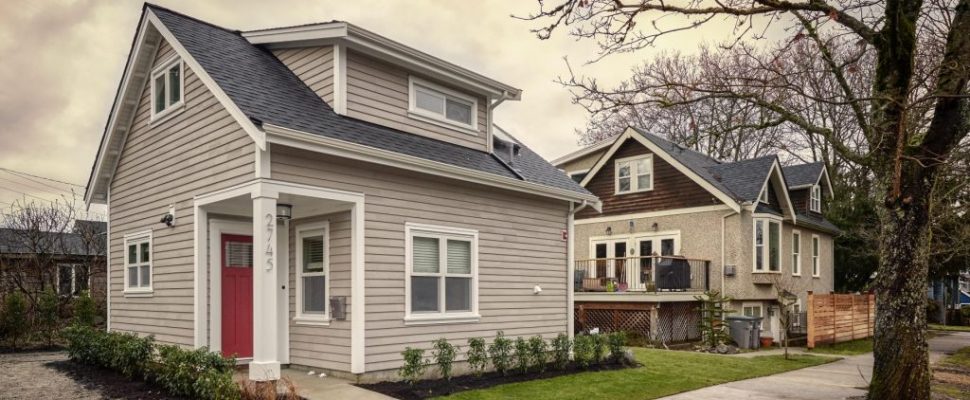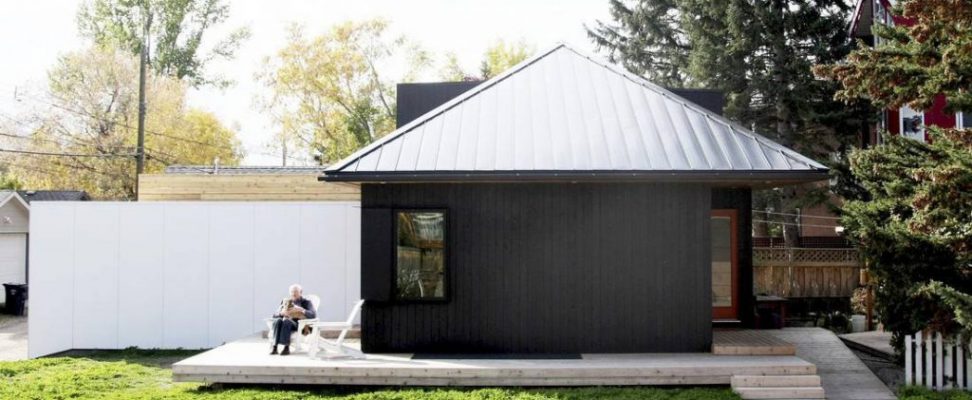
Laneway houses are small secondary suites that are erected behind conventional street-facing houses on spaces adjacent to a public laneway and includes a parking accessory and dwelling unit.
There are a plethora of reasons why a property owner may want to develop laneway suites on their premises. In most cases, the space is meant for in-law suites and family homesteading. However, if the unit is used as an income/rental property, the R.O.I. can be quite remarkable. Laneway homes raise the rental housing quality, revamp the neighborhood, and make use of existing infrastructure.



We can’t wait to hear about your renovation ideas! Take the easiest first step and get your free quote NOW!
© 2024 VGC. All Rights Reserved by Vancouver General Contractors

Thank you for reaching out to us. We appreciate your interest in our services and we are excited to connect with you soon. Our team of experts will review your submission and reach out to you as soon as possible to discuss your needs in more detail.
Have an in-depth conversation with one of our experts to better understand your project
This is a free no-obligation call. It’s a simple 1-1 discussion about how we can help turn your renovation idea into reality. During this meeting, our representative want to get to know you a bit better, and your plans for this renovation.
We call it the 3W’s:
Simple isn’t it?
