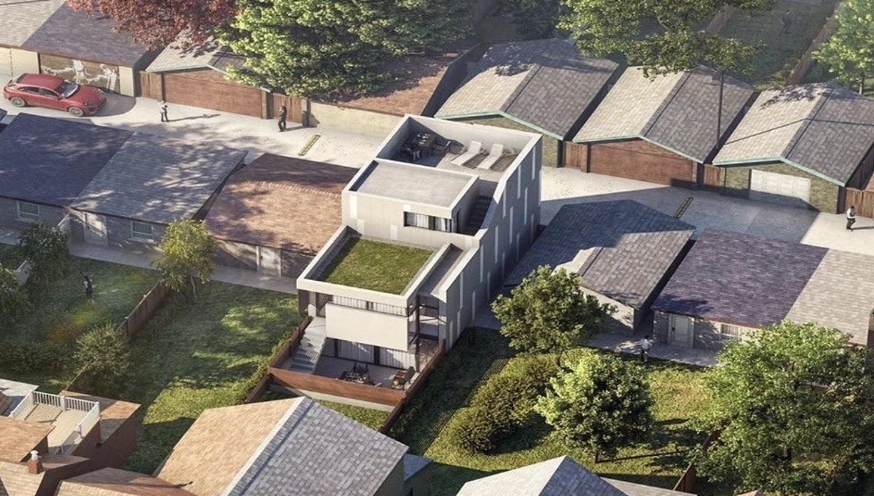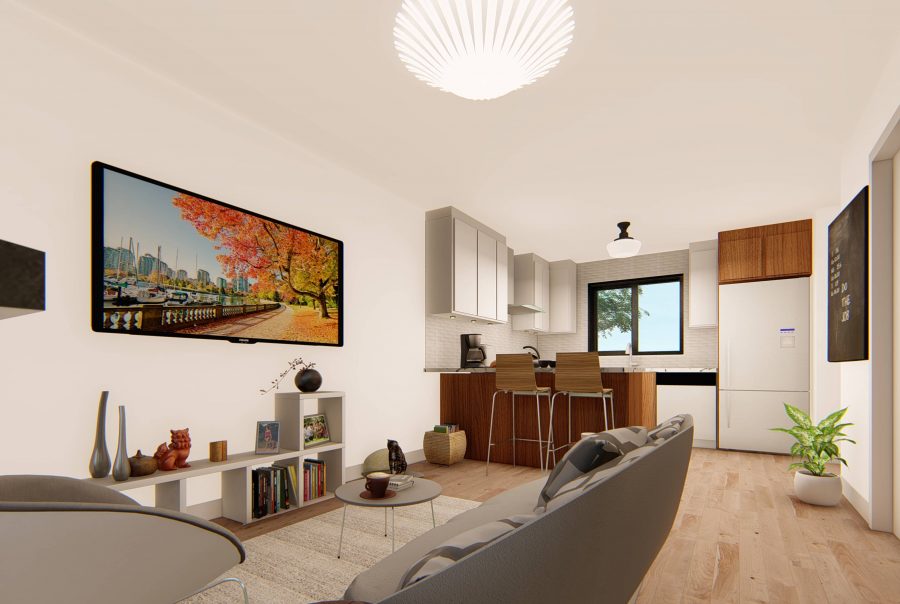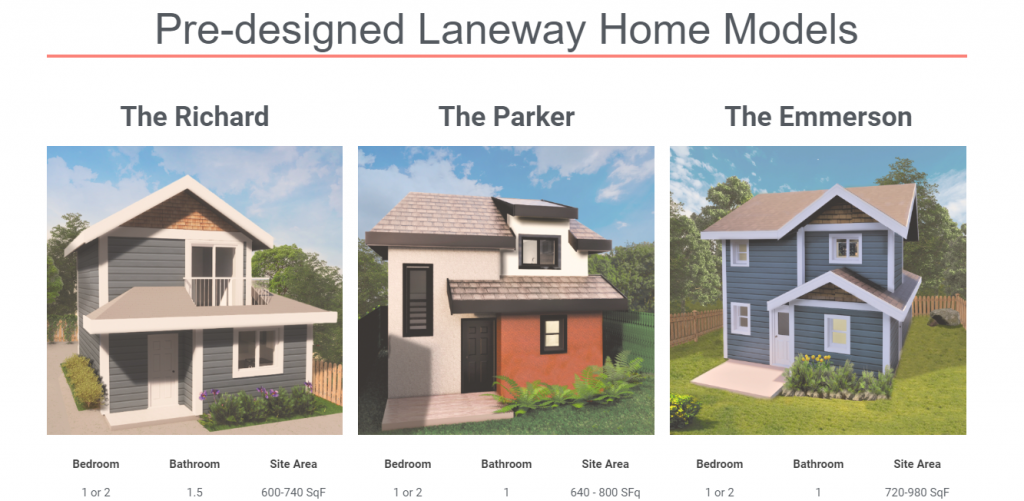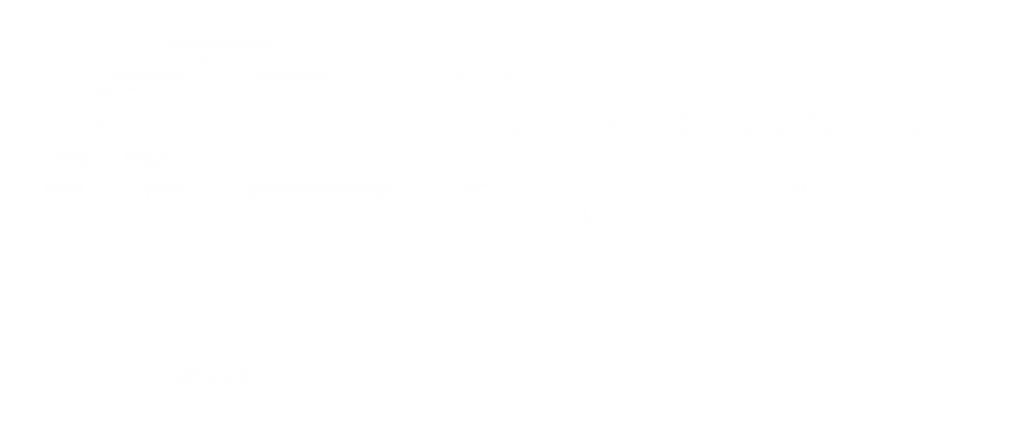Introduction
Building a laneway home in Vancouver is a popular choice for homeowners seeking additional space or rental income in a high-demand housing market. These compact homes, typically built at the back of a property along a lane, offer a blend of flexibility and potential profitability. However, understanding the costs involved is essential for planning a laneway home project effectively. In this guide, we’ll break down the average costs, factors that influence pricing, and other essential considerations for building a laneway home in Vancouver.
1. What is a Laneway Home?
Laneway homes are small, detached residential units located on single-family lots and typically positioned at the back of a property along the laneway. They are often used as secondary suites or rental units, providing additional housing options in cities like Vancouver with limited space for expansion. Laneway homes must meet specific zoning and design regulations set by the city to ensure they fit seamlessly into neighborhoods.

2. Why Build a Laneway Home in Vancouver?
Vancouver’s real estate market is known for high property values and limited space, making laneway homes an attractive option for many. They can generate rental income, provide housing for family members, or simply add value to a property. With Vancouver’s efforts to encourage higher-density living, laneway homes have become a strategic way to address the housing shortage and create more affordable housing options.
3. Average Cost of Building a Laneway Home in Vancouver
The cost of building a laneway home in Vancouver generally ranges from $400,000 to $550,000 or more. This price range includes design, permitting, construction, and finishing costs. Let’s look at a breakdown of each component.
4. Design and Architectural Fees
The design phase is crucial for adhering to zoning laws and maximizing space. Architects and designers usually charge a percentage of the construction costs, ranging from $15,000 to $30,000 or more, depending on the project’s complexity. This cost covers:
- Initial concept designs
- Engineering consultations
- City planning and permitting submissions
Opting for a pre-approved design or working with designers experienced in laneway homes can help reduce design fees.
5. Permit and Application Fees
Permits and applications are essential and add to the cost of building a laneway home. In Vancouver, expect to pay around $15,000 to $25,000 for various fees, including:
- Development and building permits
- Public Sewer Connection Admin Fee
- Sewer Inspection Admin Fee
- Building Permit Fee
- Drain Tile Permit Fee
- Sewer Upgrade fee (If applicable)
- Street use permit Fee
- Electrical Permit
- Plumbing Permit
- DCL UDCL Fee
Working with a professional who understands the city’s requirements can streamline the process and prevent delays.
6. Construction Costs: Key Elements
Construction costs for a laneway home in Vancouver vary but typically range from $200 to $350 per square foot. Key factors influencing these costs include:
- Materials: High-end finishes and sustainable materials will increase the overall budget.
- Labor: Vancouver’s labor market can be competitive, affecting labor costs.
- Size and Layout: The bigger or more complex the layout, the higher the cost.
For an average 800-square-foot laneway home, construction costs alone can fall between $160,000 and $280,000.
7. Excavation and Foundation
Excavation and laying the foundation are early steps in construction, essential for stability and durability. This stage generally costs between $15,000 and $30,000, depending on the soil quality and property slope. A level site can save costs, while challenging terrains or poor soil may require additional reinforcement, raising the price.
8. Utility Connections and Infrastructure
Utility connections (water, sewer, gas, and electricity) represent a significant portion of the budget. Costs for utility connections in Vancouver can range from $20,000 to $30,000, depending on factors such as:
- Proximity to existing lines
- Water pressure needs
- Electrical capacity upgrades
Planning with a contractor experienced in laneway homes can help minimize these expenses.
9. Interior Finishes and Customizations
Finishing touches make a laneway home comfortable and attractive. This includes cabinets, countertops, flooring, and fixtures. Homeowners may spend anywhere from $20,000 to $50,000 on these elements, depending on quality. High-end materials, custom cabinets, and advanced appliances will push the budget higher, while standard options can help keep costs manageable.
Here is a sample of the interior 3D render of The Richard Laneway Home model we build at VGC.

10. Landscaping and Exterior Enhancements
Vancouver’s building codes often require landscaping to maintain neighborhood aesthetics. Landscaping costs can range from $5,000 to $15,000, including:
- Grass, trees, or shrubs
- Driveways or pathways
- Fencing or gates
Eco-friendly landscaping can enhance a home’s appeal and value but may increase upfront costs.
11. Environmental and Sustainable Building Costs
Vancouver encourages green building practices, and homeowners can consider eco-friendly options like energy-efficient appliances or sustainable building materials. Although initially costly, sustainable choices can reduce utility bills and increase property value. Expect to spend an additional $10,000 to $20,000 for sustainable features.
12. Project Management and Contingency Fees
Hiring a project manager to oversee the construction process can be helpful, particularly if you’re not familiar with construction projects. Project management fees generally range from 10% to 15% of construction costs. It’s also wise to set aside a contingency fund of 10% to 15% to cover unforeseen expenses, which can add $20,000 to $30,000 to the budget.
13. Smart Cost-Saving Tips
Here are a few ways to reduce laneway home costs without compromising quality:
- Pre-approved Plans: Vancouver has a catalog of pre-approved designs that reduce architectural costs.
- Pre-designed Laneway Homes: Choosing existing Laneway Home models like the ones we offer at VGC can speed up construction and reduce labor costs.
- Standard Finishes: Opting for standard materials instead of custom or high-end finishes can yield significant savings.
14. Additional Considerations
Property Taxes: A laneway home may impact your property taxes, depending on its use (e.g., rental vs. family use).
Rental Income: Renting out a laneway home can provide a steady income stream, potentially offsetting construction costs over time.
Zoning Restrictions: Ensure your property meets zoning requirements, as some neighborhoods may have specific restrictions.
15. Three Pre-designed Laneway Home Model That Will Save You Time & Money
Choosing VGC as your design and build partner for a laneway home project in Vancouver is one of the best ways to streamline the process and reduce costs. As a full-service company, VGC manages every phase of the project, from initial design to final construction, minimizing the need to coordinate multiple contractors and suppliers. This one-stop approach maximizes efficiency, saving time and reducing the likelihood of costly delays or miscommunication. VGC offers three pre-designed laneway home models, The Richard, The Parker and The Emmerson, each crafted to fit Vancouver’s specific zoning and aesthetic standards. By opting for one of these models, clients can avoid the expense of custom design fees and accelerate the permitting process, as these designs have been optimized for Vancouver’s regulations. With VGC’s expertise, you’ll benefit from a seamless, efficient process that transforms your vision into a finished laneway home without the usual complexities. Contact us for a free quote here.

Conclusion: Is a Laneway Home Worth the Investment?
Building a laneway home in Vancouver involves considerable upfront costs, typically between $400,000 and $550,000. However, the potential to generate rental income, increase property value, and contribute to sustainable housing solutions often makes this investment worthwhile. By carefully budgeting and working with experienced professionals, you can optimize the design and construction process to suit your needs and financial goals.
FAQs
1. How long does it take to build a laneway home in Vancouver?
A laneway home typically takes 9 to 12 months from design to completion, depending on permitting and construction schedules.
2. Are there grants or incentives available for building laneway homes in Vancouver?
Some incentives may be available for sustainable or energy-efficient designs. Check with local authorities for current programs.
3. Do laneway homes increase property taxes?
Yes, adding a laneway home usually increases property taxes, but rental income can help offset this cost.
4. What are the main challenges in building a laneway home in Vancouver?
Zoning restrictions, utility connections, and high construction costs are among the top challenges.
5. Can I build a laneway home on any property in Vancouver?
Not all properties qualify; they must meet specific zoning and lot size requirements set by the city.



